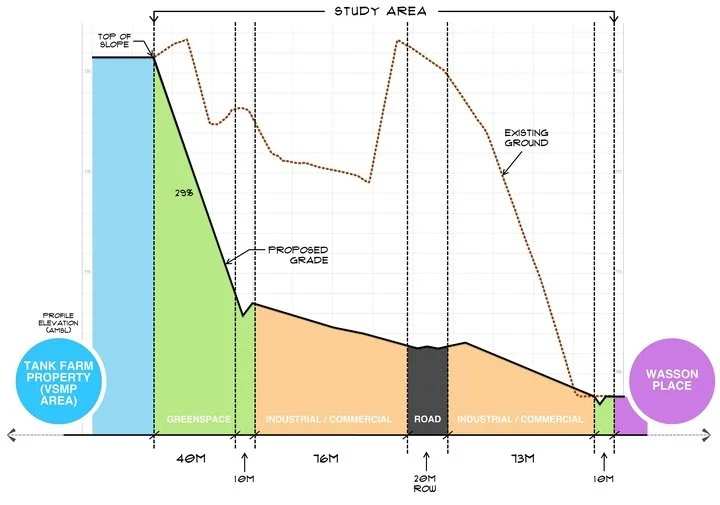
WASSON PLACE EXTENSION MASTER PLAN
The Wasson Place Extension Master Plan designates mixed-use commercial and industrial space. This proposed development is intended to create a full-service subdivision. The goal is to attract high-quality commercial interests generating lower-than-usual environmental noise levels to provide a transition zone between the existing Wasson Place subdivision and future phases of the Whitehorse Upper Tank Farm (urban residential area).
The Wasson Place Extension/Whitehorse Upper Tank Farm property has the potential to become a prime transit-oriented neighbourhood. This plan is key to meeting the growing demand for urban residential housing near transit, downtown, and other amenities. The Master Plan will examine options for creating a vibrant urban residential neighbourhood and the planning and design options to ensure that future development is functional, attractive, and compatible with the surrounding area.
Acknowledgment: In the spirit of respect, reciprocity, and truth, we acknowledge that we live, work and play on the Traditional Territory of the Ta’an Kwäch’än Council and Kwanlin Dün First Nation and all people who make the City of Whitehorse their homes and whose relationships with the land continue to this day.




