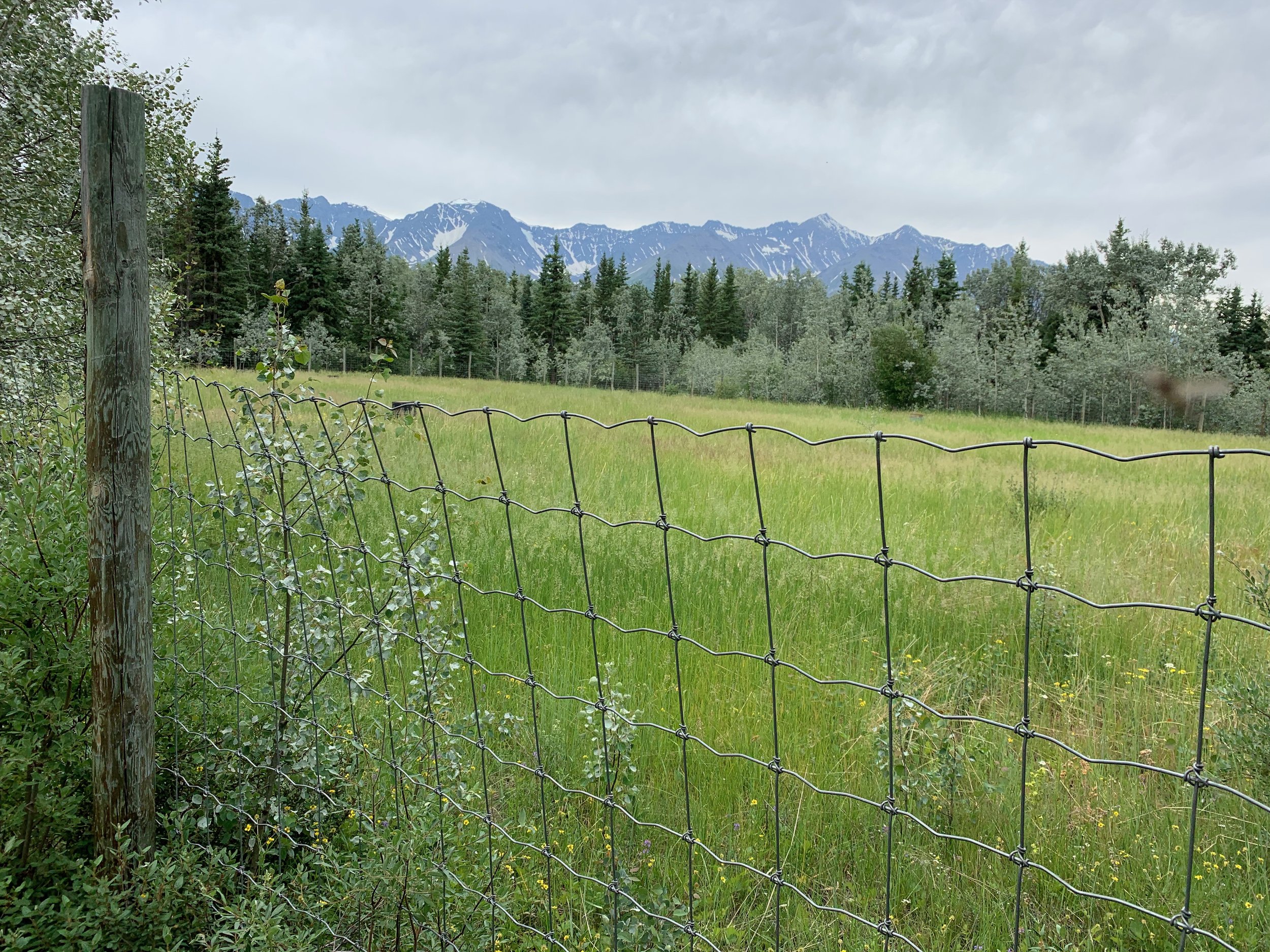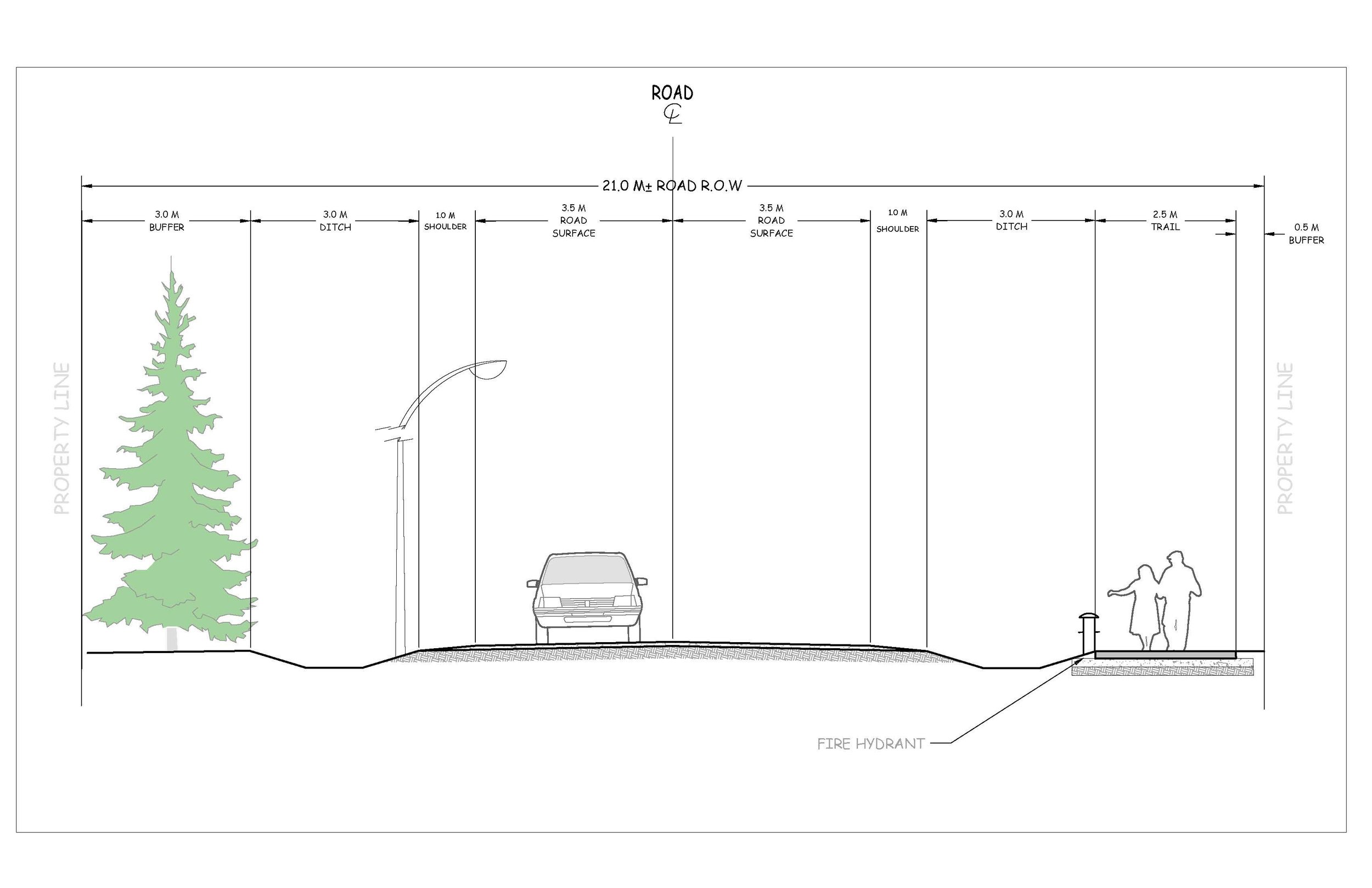
HAINES JUNCTION MASTER PLAN
The Haines Junction Master Plan describes the proposed land uses and housing mix designed to accommodate a significant amount of the projected population growth in Haines Junction through 2042. The plan features a residential land use that fits within the existing development fabric, with a mix of single detached lot sizes and duplex, triplex, and multi-family opportunities throughout the different phases—a neighbourhood central park, ample greenspace and trail connections, and public recreation areas.
The Draft Land Use Concept was revised in May of 2023 to include more duplex lots in the concept. The number of duplex lots was roughly doubled for the future phase areas. Modifications to the finalized master plan allowed for a more efficient road and lot layout.
Acknowledgment: In the spirit of respect, reciprocity, and truth, we acknowledge that we live, work and play on the Traditional Territory of the Ta’an Kwäch’än Council and Kwanlin Dün First Nation and all people who make the City of Whitehorse their homes and whose relationships with the land continue to this day.

